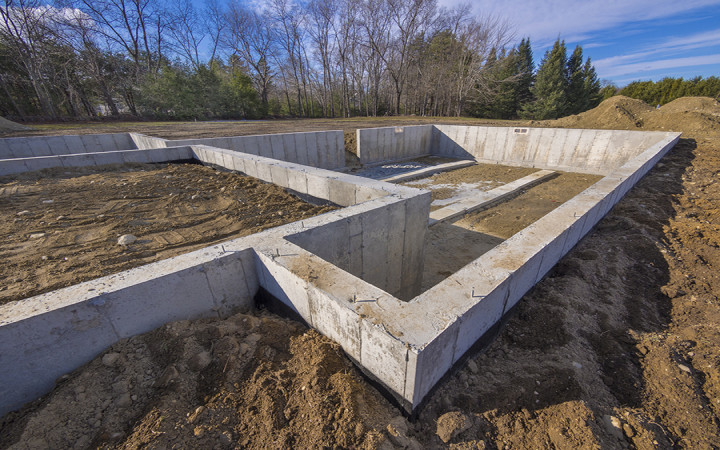Up for some exercise? Take a walk around your neighborhood. If you can't get outside right now, no worries. Just take a mental walk around the area where you live.
What types of houses are there around you? Are they all just like yours? Or are there many different types of houses in your neighborhood? What about your town as a whole? How many different types of houses do you think you could find?
Some houses have only one level. These are usually called ranch-style houses. Others might have two levels: a main level and an upstairs. Still others might have three different levels: a main level, an upstairs, and a downstairs portion called a basement.
Do you live in a house with a basement? If not, perhaps you've been in the basement of a friend's house. Basements usually differ quite a bit from the other levels in a house because most, if not all, of it is underground.
Living underground probably made sense thousands of years ago. After all, underground caves were often seen as natural shelters built by Mother Nature. Once people figured out how to build structures to live above ground, though, why would they still build basements?
Basements likely got their start long ago as root cellars. These primitive cellars were not much more than holes in the ground used to store food in a cool area before refrigerators were invented. Unfortunately, they often had moisture problems, which led to them being filled with mildew and musty smells that made them less than desirable as a living space.
As basement design and construction evolved, measures were taken to improve waterproofing and air flow. These important improvements made basements great places for extra storage. In fact, basements were often used to store large items, such as hot water heaters, air conditioning and heating units, washers, dryers, furnaces, and boilers.
Basements became much more popular in the United States starting in the 1950s. Certain factors contributed to their growing popularity. For example, in metropolitan areas where real estate could be expensive and in short supply, it was often not possible to gain square footage by building larger houses or expanding outward.
In these areas, the only option was usually to go up or down. If extra storage space or a small amount of extra square footage was needed, it was usually cheaper to build a basement rather than adding additional stories above ground. In this way, basements allowed builders to maximize the use of available space.
If you travel around the United States, you will also notice that basements tend to be more common in the northern states. Geography often plays a role in the types of homes that are built. For example, you won't often see basements in areas prone to earthquakes or flooding.
In the northern states, the frost line is much deeper than it is in southern states. When a house is built, its foundation must rest on stable earth that's deep enough not to freeze in the winter. In northern states, this means that the foundation must be deeper than it would need to be in the southern states.
From the standpoint of most builders, it just makes economic sense to build a basement if you're already digging several feet deep to establish the foundation. Compared to upper levels of a home, basement square footage tends to be cheaper, so building a basement adds square footage to a house at a lower cost.
Today, that extra square footage in the basement has a wide variety of uses. Some people might still use it mainly for storage, while others finish the space to be used as living space just like the rest of the house. Still others use it as specialty living space, such as for a game room, a home gym, a laundry room, an in-law suite, a rental space, an art studio, a movie cinema, or a home office.





