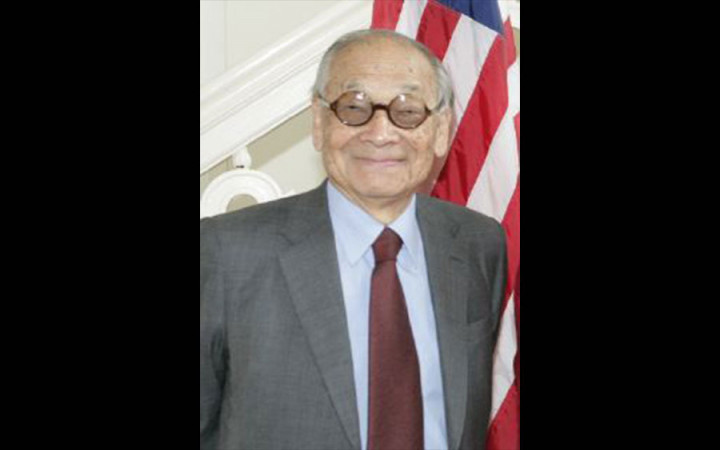Today’s Wonder of the Day was inspired by Angel. Angel Wonders, “How many material does an architect use for a structure?” Thanks for WONDERing with us, Angel!
Take a walk around your city or town. What do you see? Now think—what do you see that is temporary? Maybe there are clouds in the sky that will be gone tomorrow. Or a piece of litter blowing along the sidewalk. Now, what do you see that is more permanent? Are there statues or public art? Buildings or bridges?
I. M. Pei once said, “I want to bring out the best in a community and contribute something of permanent value.” Pei worked as an architect. He designed stunning buildings for communities around the world that will delight and awe people for many years to come.
Ieoh Ming Pei was born in China. He moved to America as a college student. Pei graduated with a degree in architecture from the Massachusetts Institute of Technology. He also earned a master’s degree from Harvard’s Graduate School of Design. War kept him from going home to China. In 1954, Pei became a United States citizen.
During his career, Pei designed buildings in 18 countries on four continents. He created structures for different uses—offices, museums, chapels, hotels, and even air traffic control towers. Pei tried to design structures in harmony with their surroundings. He considered both the physical environment and the culture of the community where his buildings would be located. Pei often did research to understand the purpose and the place for his designs.
Pei often followed the principles of modernism in his designs. Modernists use geometric forms, clean lines, and asymmetrical shapes. They design buildings with plain facades and few decorations. Glass, steel, and concrete are used in the structures. However, Pei was not a strict modernist. He wanted his buildings to fit with those around them.
People often recognize Pei’s buildings. His work includes examples of modernist architecture. Perhaps the most famous is the pyramid at the Louvre in Paris, France. An 800-year-old ornate palace is home to the art museum. In contrast, Pei designed an elegant glass pyramid that sits in front of the palace. It serves as the entry for the museum. A second inverted pyramid fills the underground lobby at the entrance.
The East Building of the National Gallery of Art in Washington, D.C. is another Pei design. John Russell Pope, the architect for the original National Gallery building, used marble. His design includes columns and a dome. So Pei used the same marble for the East Building, but he designed the structure with geometric forms. He arranged angled shapes around a triangular courtyard.
Pei also designed the Rock and Roll Hall of Fame and Museum in Cleveland, Ohio. It was built on the edge of Lake Erie, with part of the building jutting over the water. Like Pei’s other work, he used geometric forms—rectangles, circles, and triangles. The front of the building looks like a large glass tent that allows visitors to see the movement inside as people ride up and down the escalators throughout the museum.
Pei received many awards for his work. He won a Gold Medal from the American Institute of Architects in 1979 for his work on the National Gallery in Washington, D.C. In 1983, Pei was honored with the Pritzker Prize—the highest award for a living architect. Pei also received the Presidential Medal of Freedom for his contributions to “skylines across the world.”
Pei had a bold vision for his buildings. His masterpieces will stand as works of art in their communities for future generations. Do you have a bold vision? What would you want to create or do to better your community?
Standards: CCRA.R.1, CCRA.R.2, CCRA.R.3, CCRA.R.5, CCRA.R.10, CCRA.L.3, CCRA.L.4, CCRA.L.5, CCRA.L.6,CCRA.SL.1, CCRA.W.6, , 3-5-ETS1-2, NCAS.CR.1, NCAS.RE.7, NCAS.CN.11




